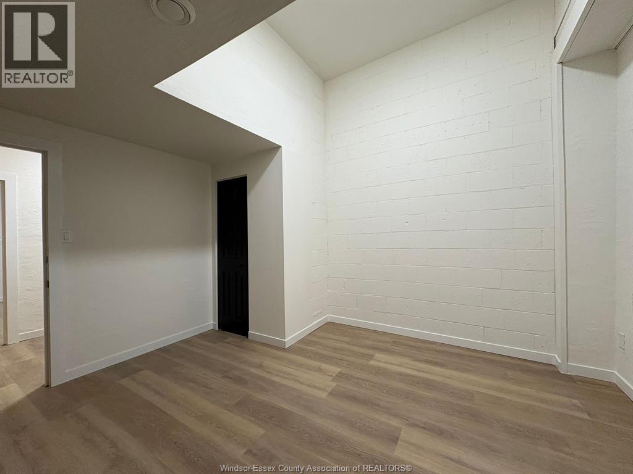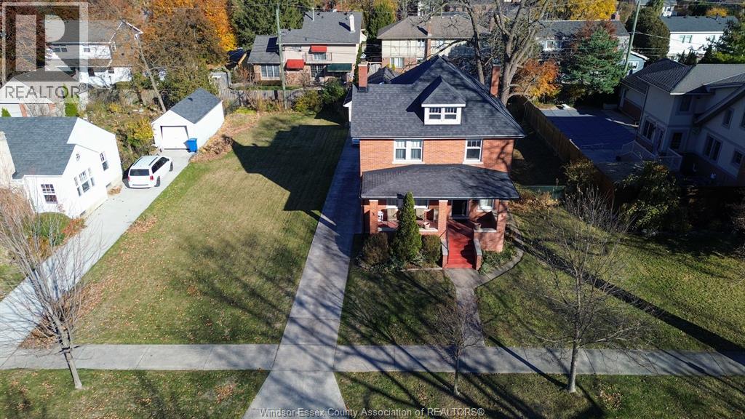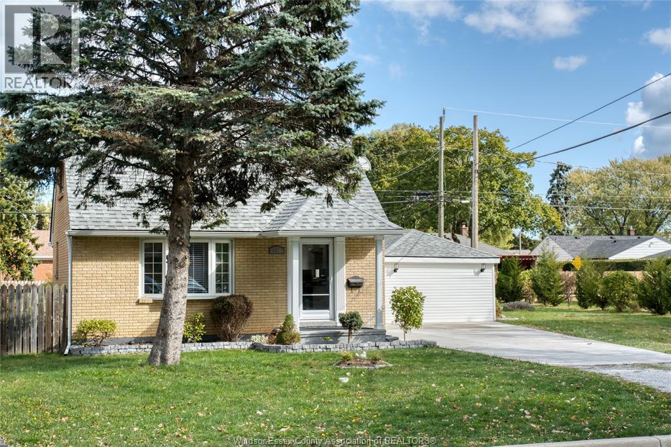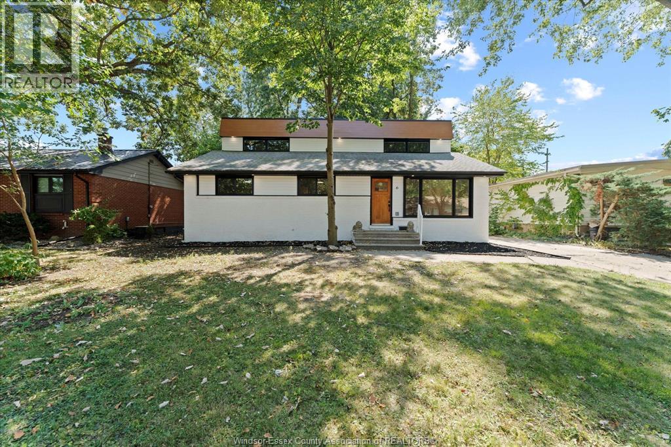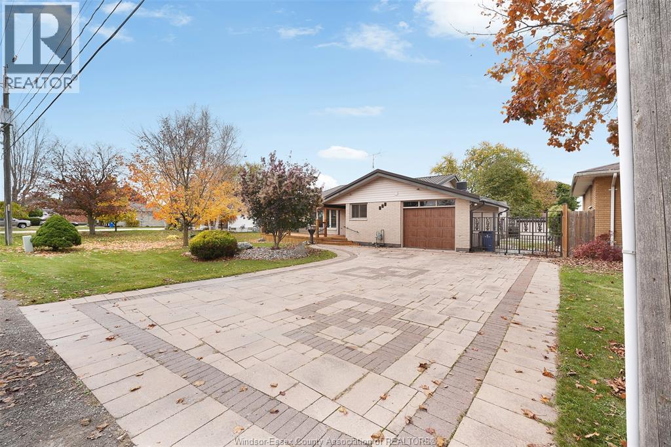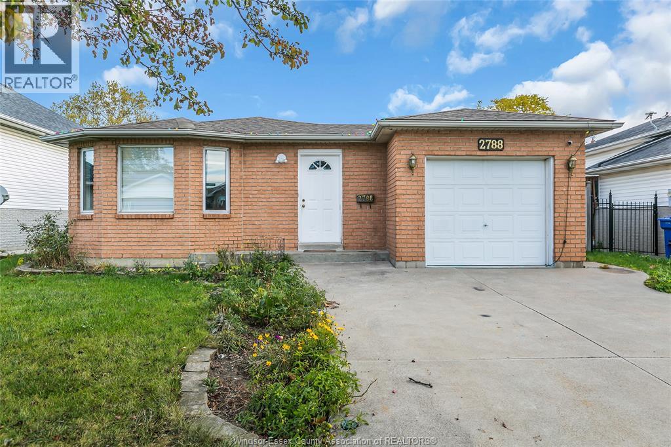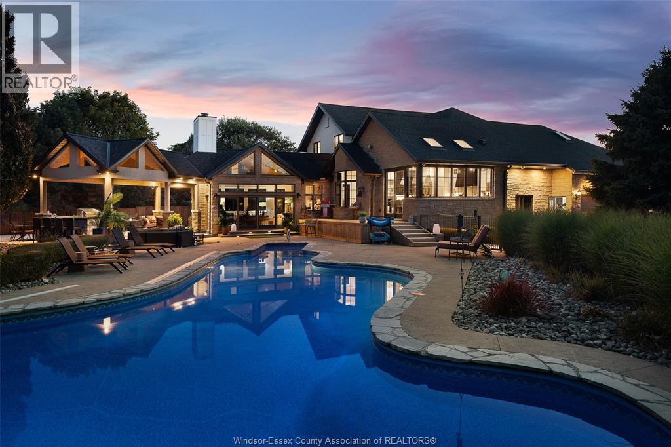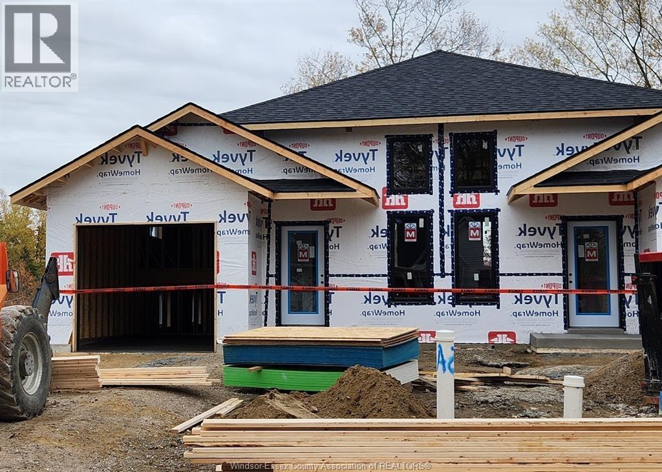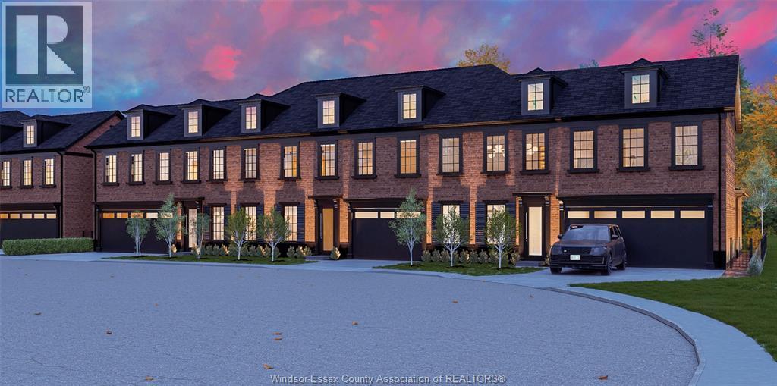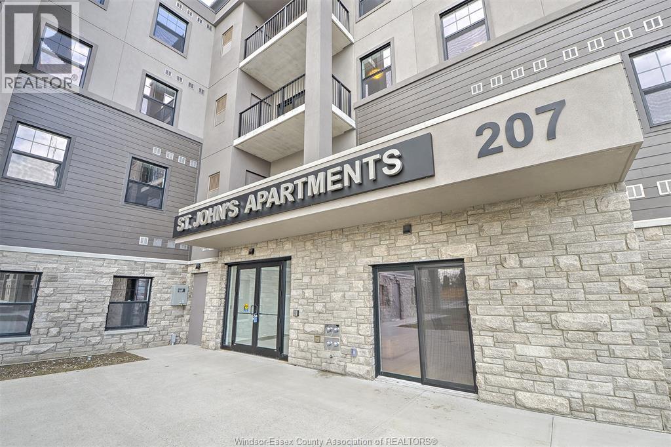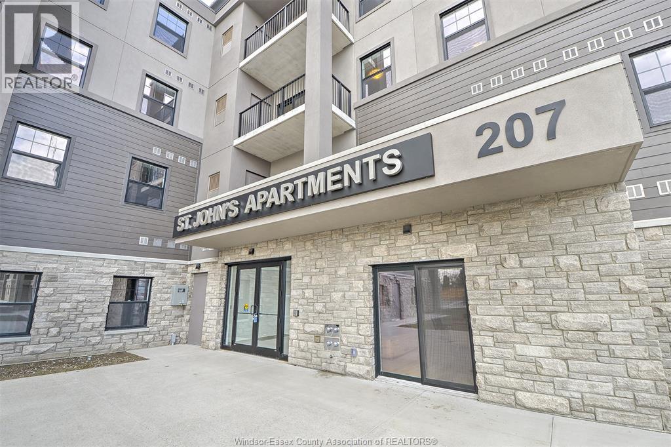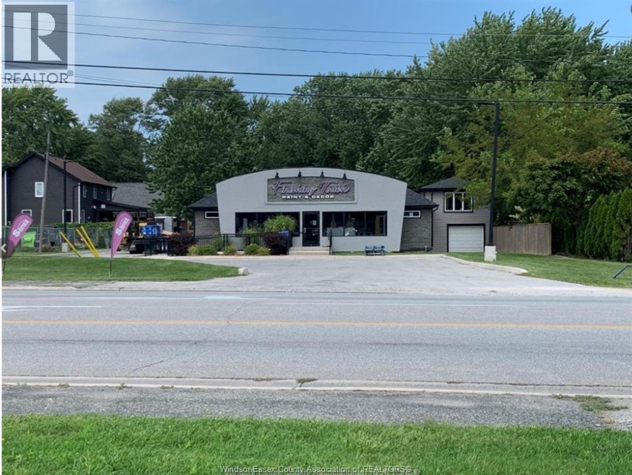1374 Wyandotte Street East Unit# Rear
Windsor, Ontario
Welcome to 1370 Wyandotte St E. This newly renovated 2 bedroom 1 bathroom unit is located in the heart of Walkerville and just steps to some of the best coffee spots, restaurants and trendy shops. This modern space features updated finishes throughout including a kitchen with quartz countertops and stainless steel appliances, and combo washer/dryer. A living/dining area, 2 bedrooms and updated 3pc bath with walk-in shower complete the space. Available now for $1750 per month plus hydro. Gas and water inclusive. Parking may be available for additional $25. (id:63693)
254 Esdras
Windsor, Ontario
PRIME RIVERSIDE LOCATION NESTLED BETWEEN WYANDOTTE AND RIVERSIDE DRIVE ON AN EXPANSIVE 100 FOOT LOT, THIS BEAUTIFULLY CHERISHED FAMILY HOME, LOVINGLY OWNED FOR DECADES—AWAITS ITS NEXT CHAPTER. BURSTING WITH POTENTIAL, THIS STATELY 2.5-STORY BRICK RESIDENCE FEATURES A 2 CAR GARAGE, MATURE TREES, AND THE RARE PRIVILEGE OF PRIVATE BEACH ACCESS AT THE END OF THE ROAD. JUST STEPS FROM SOME OF THE CITY’S FINEST PARKS, SCHOOLS, TRAILS, AND WATERFRONT, IT OFFERS AN UNBEATABLE LIFESTYLE IN ONE OF WINDSOR’S MOST DESIRABLE AREAS. WHETHER YOU ENVISION CREATING YOUR FOREVER RIVERSIDE DREAM HOME OR TAKING ADVANTAGE OF THE POSSIBILITY TO SEVER AND SELL THE SIDE LOT FOR FUTURE DEVELOPMENT OR AN ADU, THIS PROPERTY IS A TRULY SPECIAL OPPORTUNITY FILLED WITH WARMTH, HISTORY, AND ENDLESS POSSIBILITIES. (id:63693)
994 Edward Avenue
Windsor, Ontario
Welcome to an inviting and spacious family home with 4 bedrooms and 2 full bathrooms-a truly functional layout for both everyday living and entertaining. The heart of the home is the open-concept living and dining area, featuring generous natural light, seamless flow, and a warm, comfortable atmosphere. A modern kitchen with ample counter space and cabinetry offers both style and utility-perfect for cooking meals, gathering family, or hosting guests, The primary bedroom is a relaxing retreat, with plenty of closet/storage space. Three additional bedrooms provide generous flexibility-ideal for kids, guests, home office, or hobby spaces. The second bathroom is conveniently located on the lower floor, with easy access from the shared spaces and bedroom. Throughout the home, you'll find clean finishes, thoughtful details, and functional layouts that balance comfort and style. (id:63693)
6 Summer
Windsor, Ontario
Stunning, fully updated 3+2 bed, 3-bath home at 6 Summer Court! This unique property boasts modern upgrades inside & out. Enjoy a brand-new kitchen with quartz counters and 8' island, 3 main-floor bedrooms, & a luxurious upstairs primary suite with walk-through closet, en-suite laundry, built-in armoire, his/her vanity, & custom his/her shower. Relax on the 2nd-floor living room balcony or in the expansive rear addition featuring a massive floor-to-ceiling window & patio doors. Partially finished basement with 5th bedroom, living room, & roughed-in 3rd bathroom. Home is perfect for entertaining and truly on-of-a-kind gem! Reviewing offers as they come! (id:63693)
809 Nelson Street
Wallaceburg, Ontario
Welcome to your waterside retreat! This 3-bedroom, 1.5-bath home offers hardwood floors throughout, new mini-split heat pumps and a tankless water heater. Enjoy a heated driveway, metal roof and hot tub on your private sun porch. Best of all, this home offers a privately owned dock for easy boat access and enjoyment. A workshop and shed add extra utility. With modern upgrades and low maintenance, this move-in-ready home is perfect for year-round or vacation living by the water. (id:63693)
2788 Southridge
Windsor, Ontario
Welcome to this beautifully maintained 3-level back-split located in the desirable South Walkerville neighbourhood, just minutes from Devonshire Mall! This charming home offers 3 bedrooms, 2 full baths, and a spacious lower-level family room with gas fireplace and convenient crawl spaces for extra storage. The main floor features a large, bright living room, while the deep 132-ft fully fenced lot includes a patio and storage shed—perfect for outdoor enjoyment. Attached single-car garage and finished driveway provide great curb appeal. Updated kitchen cabinets, with dishwasher, fridge, and stove all included! Close to parks, schools, shopping, and hospital. Situated in a quiet, family-friendly area—ideal for first-time buyers or anyone seeking comfort and convenience. (id:63693)
1490 Kratz Sideroad
Kingsville, Ontario
A rare offering — this exquisite custom-built estate with approx 7,500 sq ft is perfectly set on 3+acres of manicured grounds just minutes from charming downtown Kingsville. Every detail is designed for elevated living and effortless entertaining. It features 5 bedrooms, 4.5 baths, 7 fireplaces, soaring 10 ft ceilings, and a stunning full walkout lower level opening to an English sunken garden. This home is complemented with an in-law suite and premium finishes throughout. This smart home has an integrated sound system, automated blinds, and heated floors. Relax in your private retreat with the inground pool, hot tub, and covered lanai, cozy up by the natural fireplace. The tranquil pond and private island offers hammock time or camping for the kids. Chef’s dream kitchen with 14ft Cambria island, walk- in pantry, professional appliances and a dumb-waiter for serving in the lower level. It is flooded with natural light and anchors the home. Primary bedroom features a walk-in closet and a bank of custom cabinetry, en-suite bath and Juliette balcony overlooking mature trees. 3 bedrooms grace the upper floor and lead to the separate in-law suite with lounge and kitchenette area with dedicated entrance. The heated pole barn with separate drive completes this truly exceptional property — a rare fusion of luxury, lifestyle, and location. (id:63693)
Lot 3a Surrey
Lasalle, Ontario
UNDER CONSTRUCTION: ROYAL OAK LUXURY BUILDERS. ATTENTION FIRST TIME BUYERS AND INVESTORS - GREAT MONEY MAKER. LOCATED NEAR WINDSOR CROSSINGS AND 401 BRIDGE ACCESS GREAT FOR U.S COMMUTERS. DEEP 180 FT LOT W/ NO REAR NEIGHBOURS. GREAT CURB APPEAL AND HIGH-END FINISHES. HARDWOOD THOUGHOUT MAIN FLOOR, A PRIMARY BEDROOM SUITE W/A 3 PIECE ENSUITE BATH & WALK IN CLOSET, MAIN FLOOR LAUNDRY, 2ND BEDROOM, KITCHEN FINISHED WITH QUARTZ TOPS, LARGE PATIO DOOR, COVERED DECK- DECK INCLUDED, LOADS OF POT LIGHTS. WALKOUT GRADE ENTRANCE. 7 YEAR TARION WARRANTY. PLEASE CALL THE LISTING AGENT TO BOOK A PRIVATE SHOWING. (id:63693)
1680 Orford Road Unit# 17
Lasalle, Ontario
Introducing Notting Hill by Lapico Homes—a collection of townhomes inspired by London’s iconic neighbourhood. Timeless architecture, reclaimed brick exteriors, and refined interiors define this designdriven community. Now offering pre-construction pricing. Starting at over 2,200 sq. ft., The Camden is fully customizable and can be expanded to suit your lifestyle. Choose from open-concept layouts, formal dining options, warm family rooms with fireplaces, and the ability to add main-floor bedrooms for true flexibility. Lower levels can also be finished for additional living space. Work directly with the Lapico team to design the size, layout, and finishes that reflect your needs and style. Contact our team today to tour the model and begin customizing your Notting Hill home. (id:63693)
207 Brock Unit# 116
Amherstburg, Ontario
St. John's Apartments are right around the corner, near everywhere you want to be in historical Amherstburg! Walking distance to schools, churches, parks, shopping, restaurants and the breathtaking waterfront. A 4-storey building offering this spacious 2 bedroom, 2 bathroom unit. The kitchen has quartz countertops with durable soft close cabinetry. Brand-new stainless-steel fridge, stove, dishwasher and microwave. Primary bedroom with 3pc. ensuite and large walk-in closet. The second bedroom has ample closet space, open concept living room/ kitchen, in-suite laundry and a 4pc bathroom with generous counter space. Rest, relax & recharge on the main floor unit with a fenced in area maintained by the apartment complex or enjoy your spacious balcony on the second third and fourth floor. Also included is one parking spot and a large storage locker. Don't miss out, Call Today! (id:63693)
207 Brock Unit# 116
Amherstburg, Ontario
St. John's Apartments are right around the corner, near everywhere you want to be in historical Amherstburg! Walking distance to schools, churches, parks, shopping, restaurants and the breathtaking waterfront. A 4-storey building offering this spacious 2 bedroom, 2 bathroom unit. The kitchen has quartz countertops with durable soft close cabinetry. Brand-new stainless-steel fridge, stove, dishwasher and microwave. Primary bedroom with 3pc. ensuite and large walk-in closet. The second bedroom has ample closet space, open concept living room/ kitchen, in-suite laundry and a 4pc bathroom with generous counter space. Rest, relax & recharge on the main floor unit with a fenced in area maintained by the apartment complex or enjoy your spacious balcony on the second third and fourth floor. Also included is one parking spot and a large storage locker. Don't miss out, Call Today! (id:63693)
1306 County Rd 22
Lakeshore, Ontario
High traffic, High visibility. Prime commercial/retail/office opportunity on the Main corridor in Lakeshore. Already accessible with a ramp and universal restroom. Located directly across from Lakeshore MedArts, at the main intersection leading to Atlas Tube Recreation Centre. Sought-after trade area with excellent demographics. Good mix of neighbouring businesses. Ideal for the niche retail specialty shop/office/medical professionals. Ample parking and access. 2.5% increase per year on base rent - Tenants responsible for all utilities, municipal water, and property taxes/maintenance/insurance expenses + HST. Immediate possession. Call for your personal walk-through! (id:63693)

