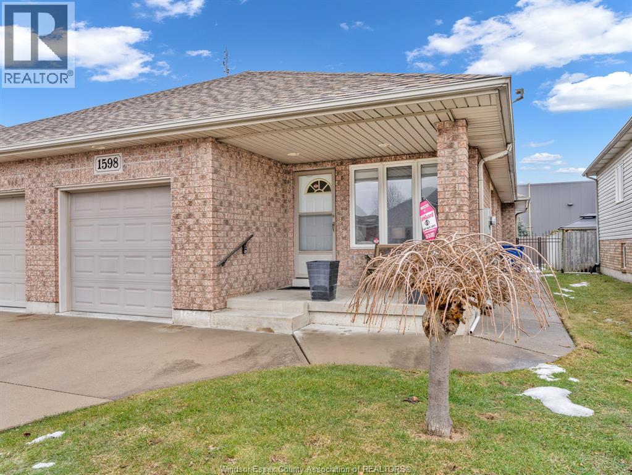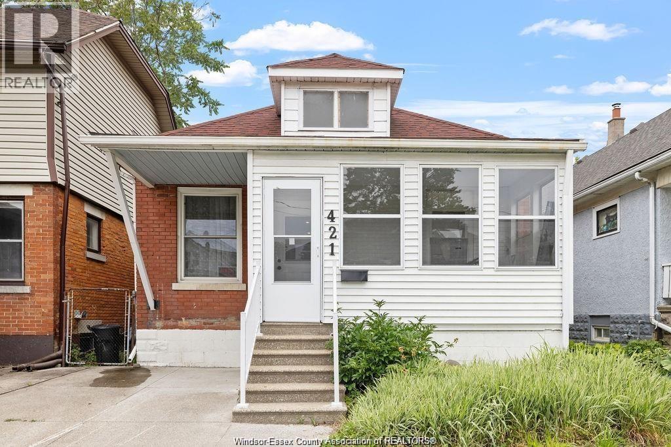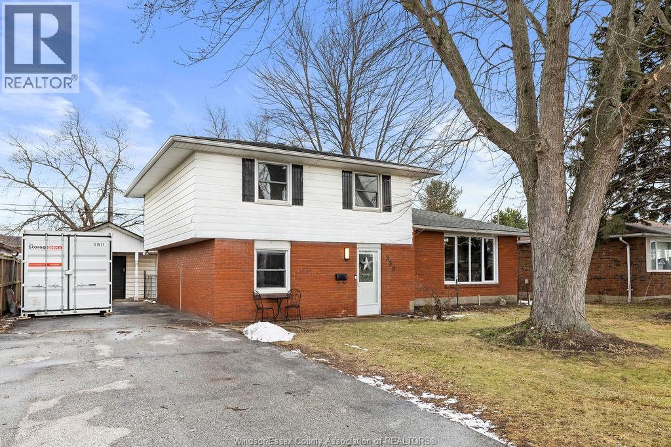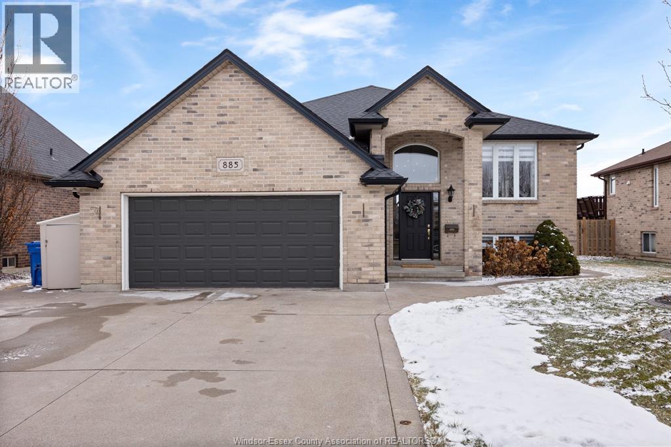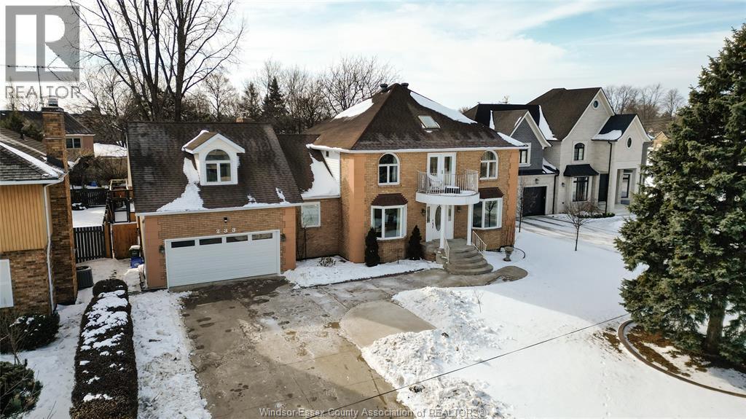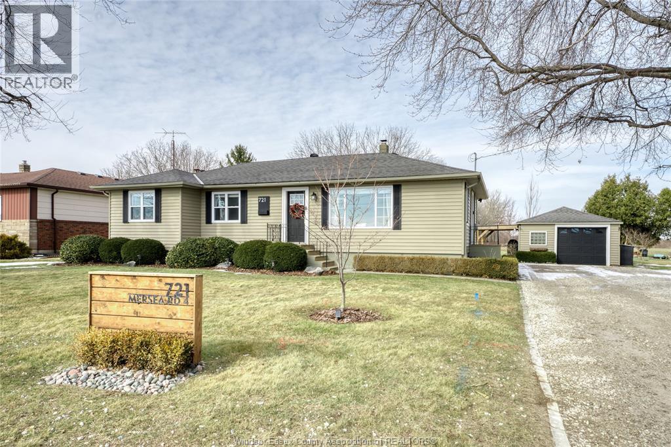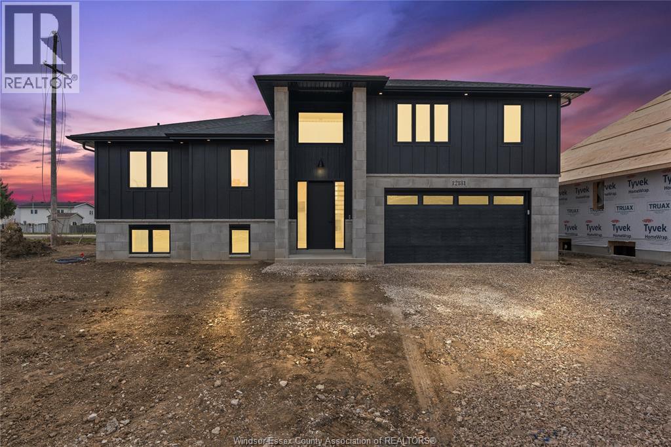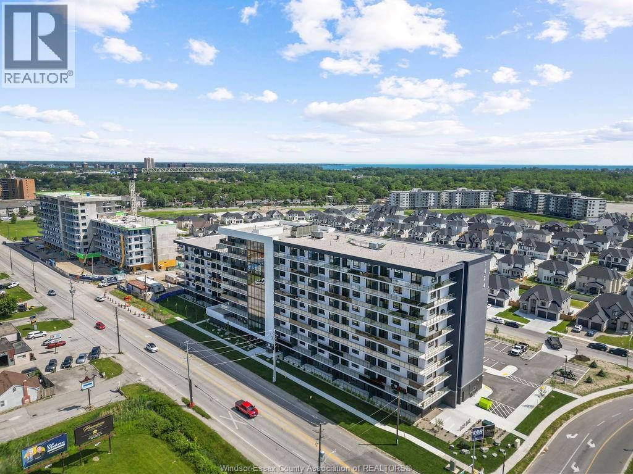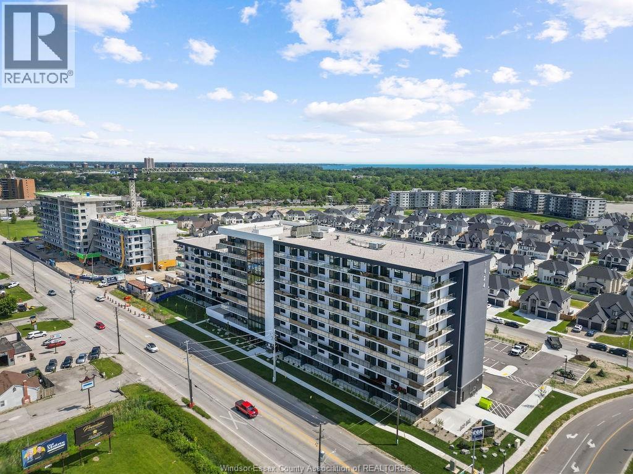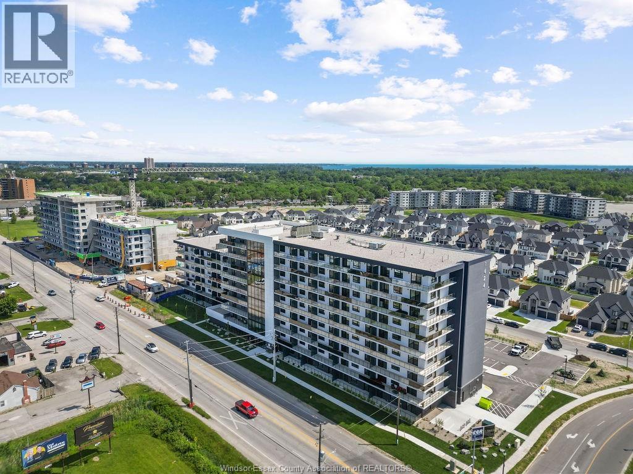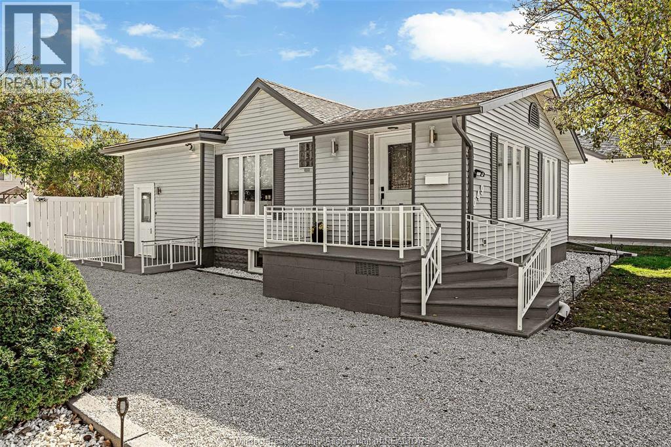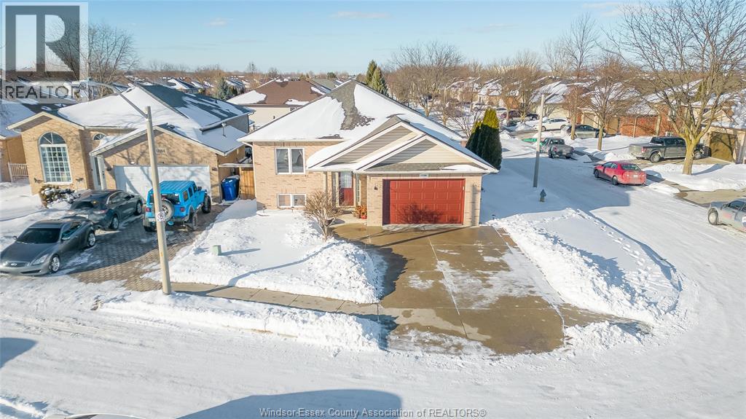1598 Heatherglen Drive
Tecumseh, Ontario
Welcome to 1598 Heatherglen in a desirable Tecumseh location, just steps from grocery stores, banks, restaurants, and everyday amenities, ideal for convenient independent living.This well maintained freehold full brick, ranch townhouse offers 2 bedrooms, 2 full bathrooms, an attached garage, and a private partially fenced yard with a permanent storage shed, all with no monthly fees. Easy to maintain and move in ready, it is perfect for downsizers, professionals, or investors.The finished basement features a second kitchen and additional living space with potential for an in law suite or secondary unit, buyer to verify. Equipped with a sump pump backup and backflow preventer for added peace of mind. Roof and mechanicals are in excellent condition. Don't miss out on the rare opportunity. (id:63693)
421 Josephine
Windsor, Ontario
Welcome to 421 Josephine Avenue FOR LEASE. This fully renovated bungalow ranch features 4 spacious bedrooms and 2 full bathrooms, including a finished lower level family. The main level offers a bright, open-concept layout with a modern kitchen boasting granite countertops, stainless steel appliances, and a stylish breakfast bar—perfect for everyday living or entertaining guests. Located just a short walk from he University of Windsor. Seller reserves the right to accept or decline any offer. 24 hours notice required for all showings. Minimum 1 Year Lease, Personal references, credit report, Letter of Employment, 3 recent pay stubs and 2 months bank statement required. For Lease for $2100 + Utilities. (id:63693)
380 Victory Street
Lasalle, Ontario
Welcome to 380 Victory St. in the heart of beautiful LaSalle, Ontario — a move-in ready home nestled in a highly desirable, family-friendly neighbourhood. Situated on a generous lot, this well-maintained property offers three large bedrooms and two full bathrooms, providing plenty of space for growing families or those who love to entertain. This home has seen many thoughtful updates, including modern flooring, an updated kitchen designed for both function and style, and a beautifully finished back patio perfect for relaxing summer evenings or hosting gatherings. With two separate living areas, there is plenty of room for family living, entertaining, or creating a dedicated home office or play space. A standout feature is the large detached garage complete with hydro — ideal for hobbyists, extra storage, or additional workspace. Located close to parks, schools, and amenities, this home truly offers the perfect blend of comfort, convenience, and community. Nothing to do but move in and enjoy — don’t miss your opportunity to call this fantastic LaSalle property home! Contact listing agent for your private showing. (id:63693)
885 Southwood Drive
Lakeshore, Ontario
Welcome to 885 Southwood in Lakeshore — a fully finished raised ranch built in 2006 that blends thoughtful design with everyday comfort. Extensively renovated and truly move-in ready, this home offers a bright, open main floor where tray ceilings add architectural character and natural light fills the living space. The kitchen is both stylish and functional, featuring quartz countertops and newer stainless steel appliances, creating a space that works just as well for busy mornings as it does for hosting family and friends. The primary suite feels like a private retreat, complete with sliding doors leading directly to the rear deck, walk-in closet, and a spacious five-piece ensuite designed for comfort. Main floor laundry adds convenience to daily living. Downstairs, the fully finished basement expands your lifestyle options with a cozy gas fireplace and a grade entrance that offers flexibility for guests, multi-generational living, or future potential. Step outside to a private rear yard where a gazebo — included with the home — sets the stage for summer evenings and relaxed weekends. With a roof just two years new and major updates already complete, this is a home that delivers space, function, and peace of mind in one of Lakeshore’s desirable neighbourhoods. (id:63693)
233 Old Tecumseh
Lakeshore, Ontario
Set along prestigious Old Tecumseh Road, this over 3200 sq. ft. 5-bedroom, 2.5-bath two-storey estate masterfully blends timeless character with contemporary wellness and refined design. In one of Tecumseh’s most coveted locations, it has been thoughtfully transformed (2024–2026) to inspire health, happiness, and effortless entertainment. Recent enhancements elevate every space: new and refinished flooring throughout (2025/26) pairs with fresh paint, elegant new trim (2025), and all-new main-floor windows (2025) that maximize natural light and views. Custom blinds (2025) add polished privacy. The kitchen gleams with updated countertops and backsplash (2025), perfect for wellness-focused meals, while complete plumbing replacement (2025) ensures modern reliability. All bathrooms shine post-renovation (2025), highlighted by a stunning primary en-suite with serene soaker tub—a private oasis for relaxation. The finished lower level delivers on lifestyle: custom tiered theater room (2024) for cinematic nights and dedicated home gym (2024) for daily vitality and strength. Outdoors beckons with an expansive cedar deck (2024) featuring wrapping herb garden beds and enclosed raised garden beds (2024), framed by two cherry trees and a thriving peach sapling. These create a verdant retreat for al fresco gatherings, gardening, or peaceful reflection—seamlessly extending indoor wellness outside. Discreet secret storage doors preserve the home’s charming flow. Every detail—from hidden storage to purpose-built spaces—harmonizes entertainment, health, and sophistication, crafting a lifestyle where joy unfolds naturally in Tecumseh’s premier enclave. (id:63693)
721 Mersea Rd 4
Leamington, Ontario
The most immaculate property in the area, this proudly owned 4 BR, 2 full BATH true ranch sits on close to 2.2 acres of property. Step inside this bright, white, well-constructed home and you will notice the high-quality hardwood and ceramic flooring throughout, bright living space w/ a large window overlooking the vast county lands and a newer kitchen (2021) with all stainless steel appliances, custom white cabinetry, all new fixtures and spacious dining area with easy access to this leisure filled exterior. The main floor features 4 bedrooms, including a spacious primary w/ a brand new bathroom (2025) as well as a second 4-piece bathroom (2019). The unfinished basement is very large, with an additional storage pocket built-in. Featuring newer laundry units, a very efficient and well-maintained boiler system and updated electrical. See the documents tab for a full list of updates and years. Making this property extra unique is the 1.5 car detached garage, the exterior features a sound septic system, custom-built chicken coop, shed, and fire pit lounge area (2023) as well as a new garage deck, overhang and stairs (2022). If you enjoy hobby farming, this quaint, turn-key property offers the full package and the ability to enjoy a pristine interior and exterior space. Oil and gas lease in place, please inquire. (id:63693)
12181 Ducharme
Essex, Ontario
Stunning turn-key 2815 sq ft custom home finished w/ premium materials throughout. Main floor features engineered hardwood, custom fireplace surround, 9' tray ceiling w/ rope lighting, upgraded pot lights, designer walnut kitchen w/ quartz countertops, pendant lighting, illuminated floating shelves. Brilliant smart home panels are installed on the main level & in the primary bedroom for seamless lighting & smart control. Primary suite offers a tray ceiling w/ accent lighting, wainscoting feature wall, hardwood floors, CAT-6 wiring & custom walk-in closet w/ built-in cabinetry. Spa-style ensuite includes a Schluter shower, heated tile floors, LED niche & 70"" custom walnut double vanity w/ quartz counters. Additional bedrooms feature hardwood, ceiling fans & organized closets. Finished lower level includes vinyl herringbone floors, a custom walnut dry bar w/ quartz top, floating shelves w/ underlighting, a full bath, bedroom & Rough-in for a Second kitchen. Ask our team for more details. (id:63693)
1624 Lauzon Unit# 217
Windsor, Ontario
Live Exceptionally at Damask – Where Intention Meets Design. Introducing East Windsor’s newest rental community where thoughtful design and modern living converge. Distinct from typical rentals, these refined suites feature soaring 10'2"" ceilings, expansive windows that flood the interiors with natural light, and integrated SmartONE home technology. Elegant finishes and fluid layouts create a sense of ease and sophistication throughout. Choose from spacious one-bedroom, one-plus-den, or two-bedroom suites—ranging up to 1,254 square feet—all thoughtfully appointed with walk-in closets, all appliances, in-suite laundry complete with a utility sink, and private balconies as large as 532 square feet. Enjoy an elevated lifestyle with premium amenities: sip your morning coffee or unwind at sunset on the rooftop terrace with skyline views, and stay active in the fully equipped fitness studio featuring the Echelon smart system—bringing personalized wellness right to your doorstep. Conveniently located just off Lauzon Road, with seamless access to Tecumseh Road East, Transit Windsor, and the E.C. Row Expressway, Damask connects you to everything. You’re minutes from the Ganatchio Trail, Sand Point Beach, McHugh Park, and just across the border from vibrant Downtown Detroit. Nearby, discover the WFCU Centre, Tecumseh Mall, and an array of restaurants, green spaces, and cultural attractions—all part of a neighborhood full of hidden gems. This is East Windsor’s best-kept secret—now unveiled for the first time on MLS®. (id:63693)
1624 Lauzon Unit# 802
Windsor, Ontario
Live Exceptionally at Damask – Where Intention Meets Design. Introducing East Windsor’s newest rental community where thoughtful design and modern living converge. Distinct from typical rentals, these refined suites feature soaring 10'2"" ceilings, expansive windows that flood the interiors with natural light, and integrated SmartONE home technology. Elegant finishes and fluid layouts create a sense of ease and sophistication throughout. Choose from spacious one-bedroom, one-plus-den, or two-bedroom suites—ranging up to 1,254 square feet—all thoughtfully appointed with walk-in closets, all appliances, in-suite laundry complete with a utility sink, and private balconies as large as 532 square feet. Enjoy an elevated lifestyle with premium amenities: sip your morning coffee or unwind at sunset on the rooftop terrace with skyline views, and stay active in the fully equipped fitness studio featuring the Echelon smart system—bringing personalized wellness right to your doorstep. Conveniently located just off Lauzon Road, with seamless access to Tecumseh Road East, Transit Windsor, and the E.C. Row Expressway, Damask connects you to everything. You’re minutes from the Ganatchio Trail, Sand Point Beach, McHugh Park, and just across the border from vibrant Downtown Detroit. Nearby, discover the WFCU Centre, Tecumseh Mall, and an array of restaurants, green spaces, and cultural attractions—all part of a neighborhood full of hidden gems. This is East Windsor’s best-kept secret—now unveiled for the first time on MLS®. (id:63693)
1624 Lauzon Unit# 521
Windsor, Ontario
Live Exceptionally at Damask – Where Intention Meets Design. Introducing East Windsor’s newest rental community where thoughtful design and modern living converge. Distinct from typical rentals, these refined suites feature soaring 10'2"" ceilings, expansive windows that flood the interiors with natural light, and integrated SmartONE home technology. Elegant finishes and fluid layouts create a sense of ease and sophistication throughout. Choose from spacious one-bedroom, one-plus-den, or two-bedroom suites—ranging up to 1,254 square feet—all thoughtfully appointed with walk-in closets, all appliances, in-suite laundry complete with a utility sink, and private balconies as large as 532 square feet. Enjoy an elevated lifestyle with premium amenities: sip your morning coffee or unwind at sunset on the rooftop terrace with skyline views, and stay active in the fully equipped fitness studio featuring the Echelon smart system—bringing personalized wellness right to your doorstep. Conveniently located just off Lauzon Road, with seamless access to Tecumseh Road East, Transit Windsor, and the E.C. Row Expressway, Damask connects you to everything. You’re minutes from the Ganatchio Trail, Sand Point Beach, McHugh Park, and just across the border from vibrant Downtown Detroit. Nearby, discover the WFCU Centre, Tecumseh Mall, and an array of restaurants, green spaces, and cultural attractions—all part of a neighborhood full of hidden gems. This is East Windsor’s best-kept secret—now unveiled for the first time on MLS®. (id:63693)
649 Edinborough Street
Windsor, Ontario
Largest property on the street, 87.5ft x 130ft, this gem is centrally located for easy living. Zoned RD1.3,this property offers flexibility for future expansion or development for multi family and ADU. Custom one of a kind home, has been completely redone with artistic flair and attention to detail throughout, coordinating color, accents, space, flooring, lighting. Enjoy open concept living, dining, unique kitchen/cabinetry ,2 bedrooms, 2 baths, full basement offering additional bedroom or family room, workshop and storage room. ALL new, furnace, tankless hot water, duct work, water filtration system, plumbing, electrical, washer, dryer. Detached oversized heated garage with 6 X 6 side room, perfect for hobbyist or small business. New 7X7 outdoor shed, high end vinyl fenced yard, U-shaped drive with solar lighting surrounding entire property and landscaped with blue chip stone. Nothing to do but move in. (id:63693)
11184 Springhollow Drive
Windsor, Ontario
Wonderful East Riverside location, minutes from the NextStar Energy battery plant and steps from Ganatchio Trail, top schools, parks, and shopping. Situated on a quiet street on a corner lot with no side neighbours, this beautifully renovated home offers 3+2 bedrooms, 2 full bathrooms, and a fully finished basement. Enjoy a super clean garage, a bright and functional layout, and space ideal for families or multi-generational living. Major updates include a roof (2020), upgraded plumbing (2024), and all new appliances. Move-in ready and impeccably maintained, this home combines comfort, privacy, and convenience in one of East Riverside’s most desirable neighbourhoods. (id:63693)

