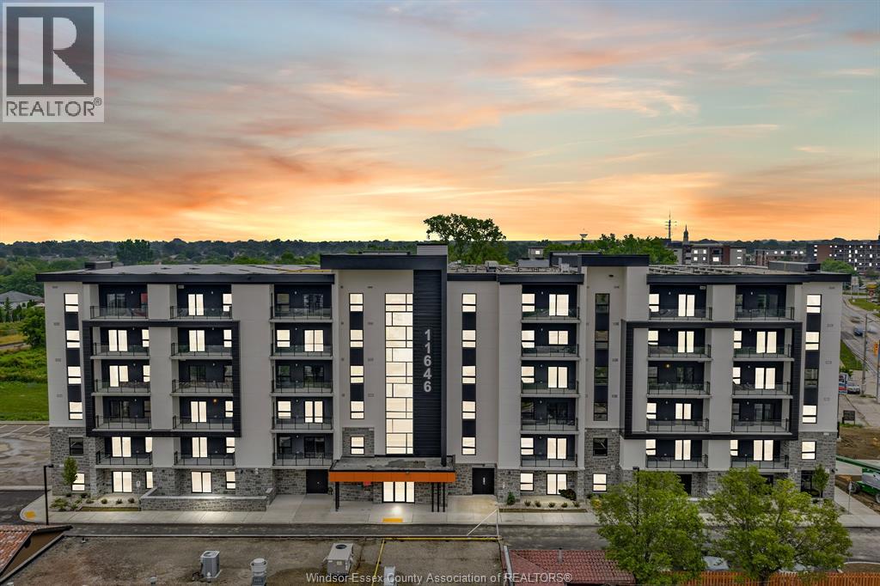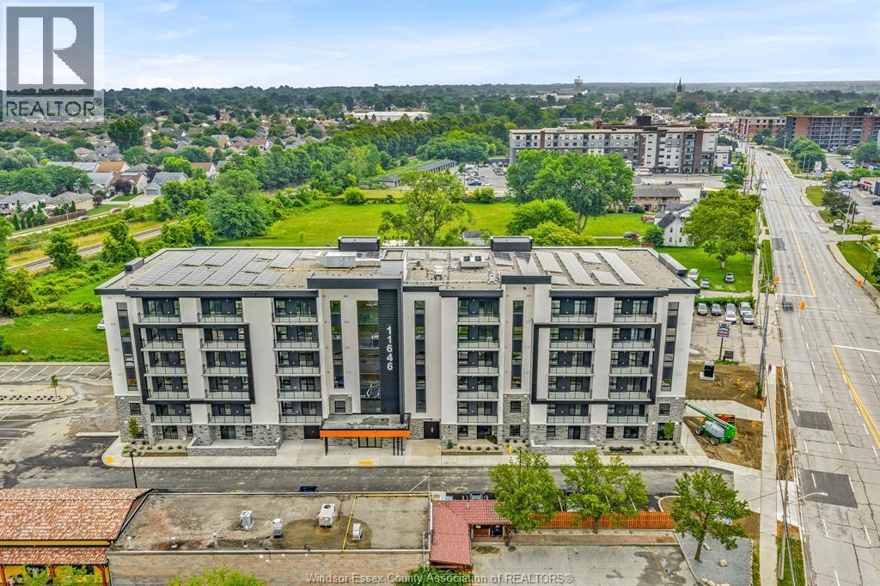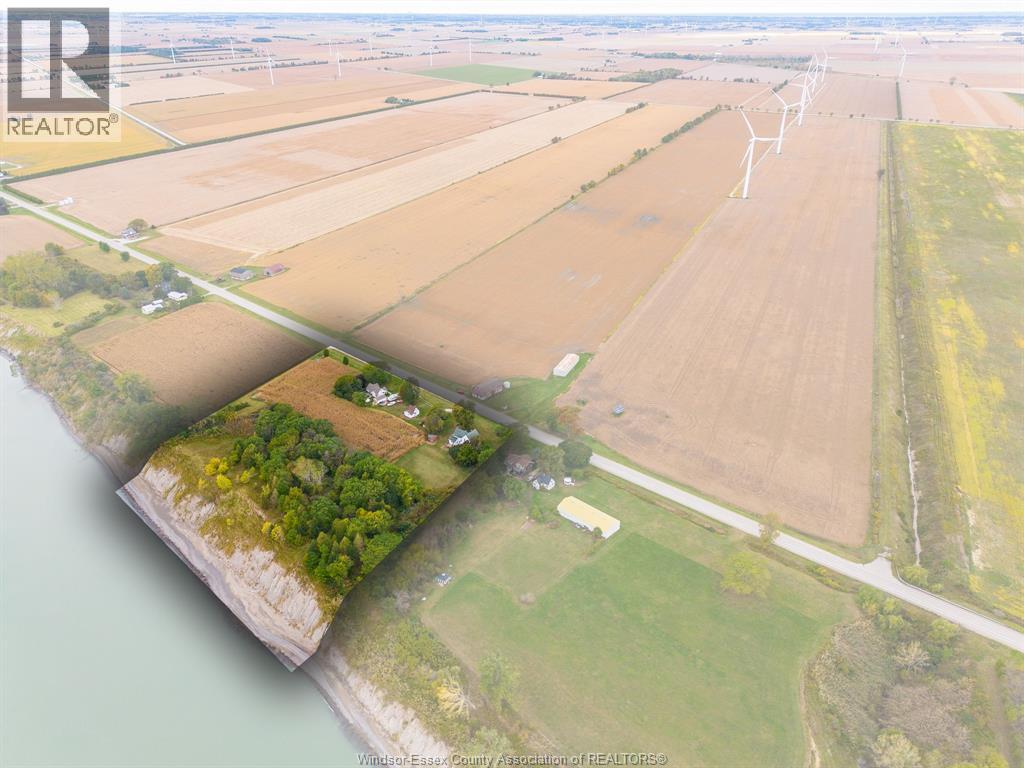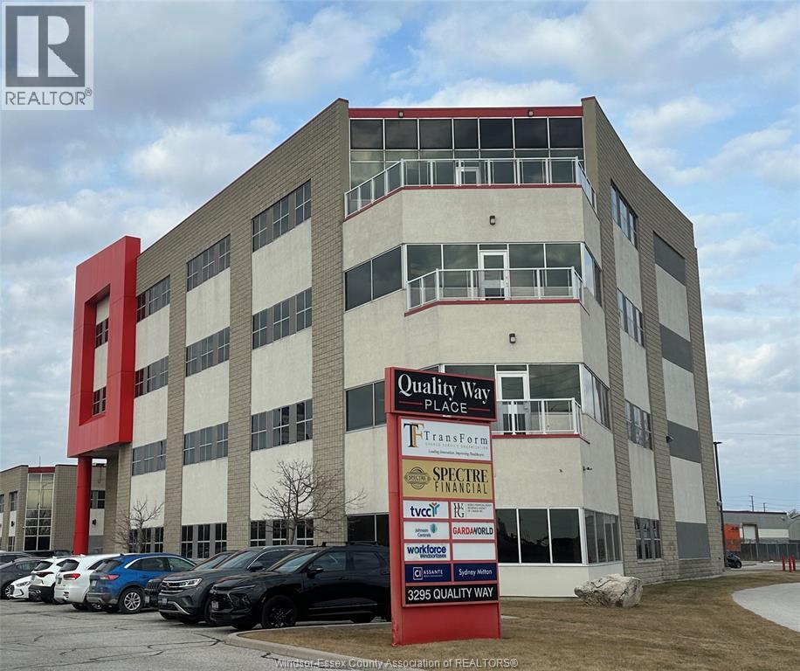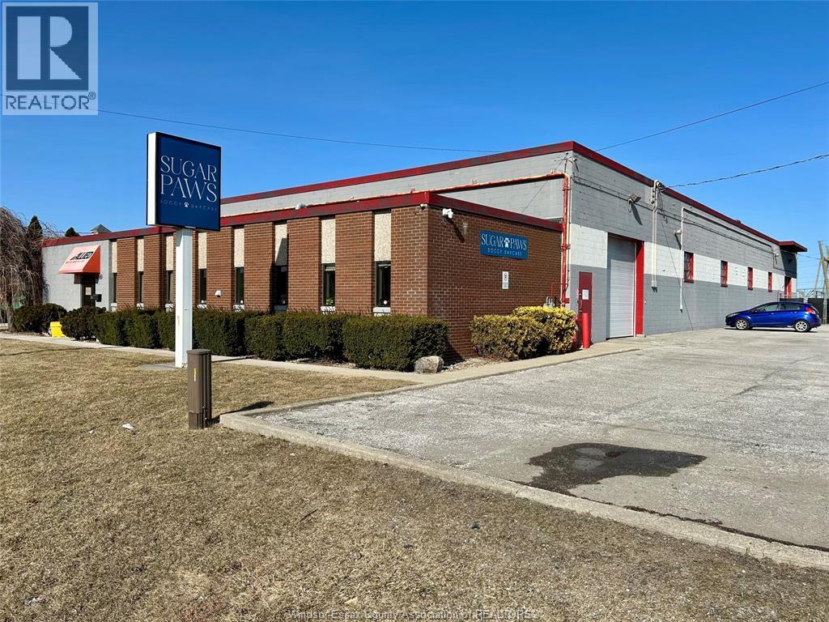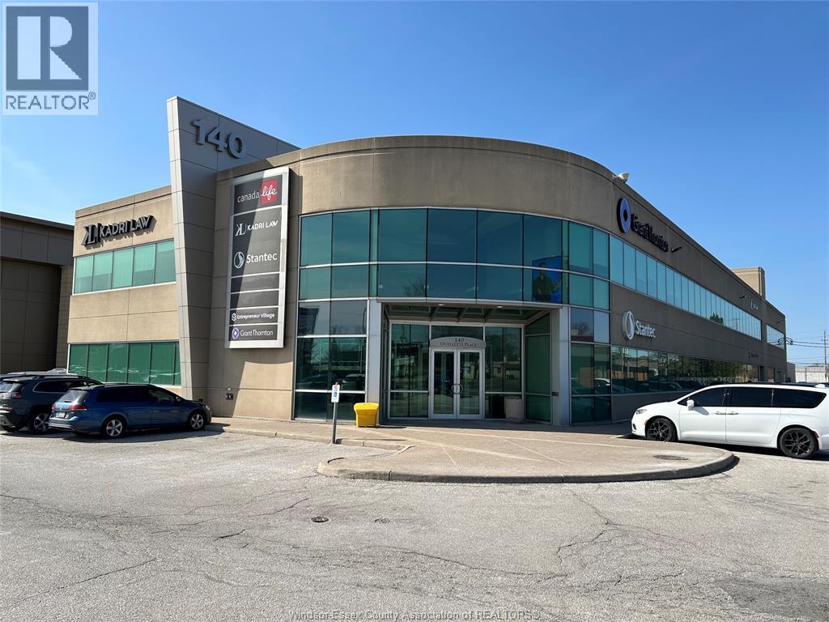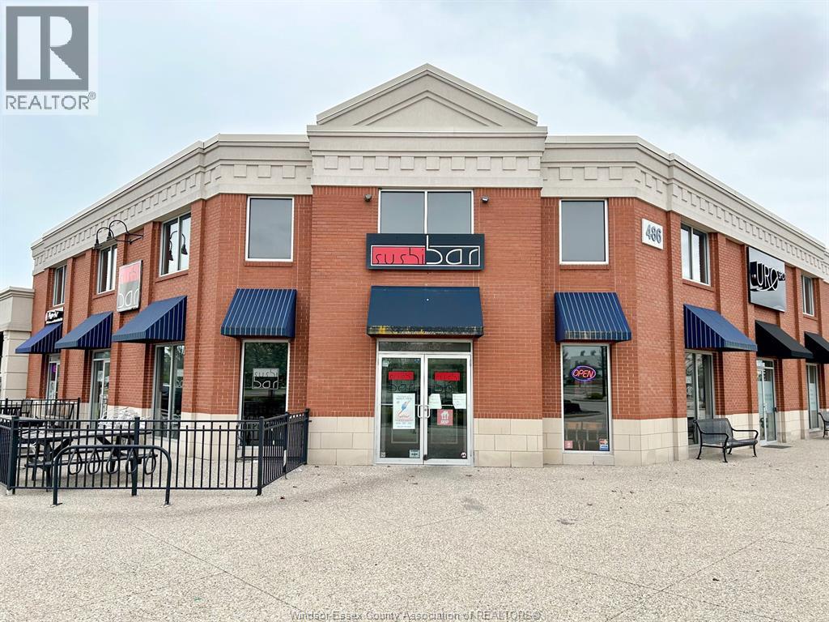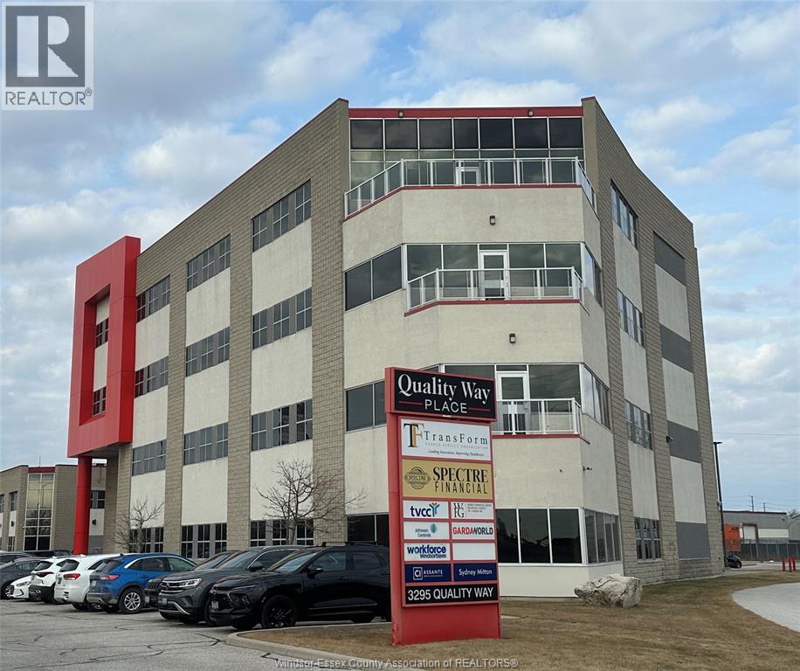11646 Tecumseh Road East Unit# A2
Windsor, Ontario
Welcome to Banwell Court by Horizons Group - East Windsor's newest apartment development with modern design, premium finishes & an unbeatable location. This 981 sq ft unit features a bright, open layout with a spacious kitchen, living/dining area, primary bedroom with walk-in closet & ensuite, second bedroom, full bathroom, in-suite laundry & mechanical room. Finished with luxury vinyl flooring & stainless steel Whirlpool appliances. Internet is included in the rent. Sub-metered utilities for cost control & energy-efficient geothermal heating/cooling to reduce monthly bills. Storage lockers available for purchase. Amenities include garbage chutes on each floor & 3 common rooms on the main level: gaming room, fitness room & party room—each with its own outdoor patio. Steps from restaurants, grocery stores, clinics, pharmacies, banks, shopping centres & top-rated schools. Multiple units of this model are available, Starting at $2,300/month plus utilities. Flexible options are available where utilities, internet, and furnishing can be included for an additional fee. Move-in incentives available, including 1–2 months free (conditions apply). Contact us for more information. (id:63693)
11646 Tecumseh Road East Unit# B1
Windsor, Ontario
Welcome to Banwell Court by Horizons Group - East Windsor's newest apartment development featuring modern design, premium finishes & an unbeatable location. This 640 sq ft unit offers a bright, open layout with a spacious kitchen, living/dining area, one bedroom, one full bathroom, in-suite laundry & mechanical room. Finished with luxury vinyl flooring & stainless steel Whirlpool appliances. Internet is included in the rent. Sub-metered utilities offer cost control, and energy-efficient geothermal heating & cooling help reduce monthly bills. Storage lockers available for purchase. Building amenities include garbage chutes on each floor & three common rooms on the ground level: a gaming room, fitness room & party room — each with an outdoor patio. Conveniently located steps from restaurants, grocery stores, clinics, pharmacies, banks, shopping centres & top-rated schools. Multiple units of this model are available! Starting at $1,900/month plus utilities, this unit offers stylish, low-maintenance living in the heart of East Windsor. Flexible options are available where utilities and furnishing can be included for an additional fee. Move-in incentives available, including 1–2 months free (conditions apply). Contact us for more information. (id:63693)
1989 Wyandotte Street West Unit# 704
Windsor, Ontario
Fully Furnished 2 Bed · 1 Bath! Special Offer: Move in now and get your first month FREE (discount spread over 8 months. This fully furnished, all-inclusive 2-bedroom, 1-bathroom apartment is move-in ready and just a 2-minute walk from the university. Bright, sunlit living areas and high ceilings create a welcoming, comfortable space. Apartment Features: Fully furnished and all-inclusive (no extra utility costs) Modern kitchen with appliances and sleek countertops, Stylish bathroom with luxurious soaker tub, spacious and sunlit bedrooms. Private balcony. Newly renovated with contemporary finishes. Onsite Laundry and Onsite Parking available. Secure Building, professionally managed by Richmond Property Management in prime downtown location, steps from dining, shopping, and the riverfront. Contact us today to schedule your viewing—this rare opportunity won't last long! (id:63693)
762 Victoria Avenue
Windsor, Ontario
Looking for a Great Investment Opportunity? This charming and spacious 2-storey home is nestled in a quiet neighborhood and zoned CD1.3, allowing for both residential and commercial use. The main level features a spacious kitchen, open-concept living and dining areas, and convenient main-floor laundry. Upstairs offers four comfortable bedrooms and a full bath. The lower level includes a self-contained unit with a separate entrance, full kitchen, bedroom, and laundry — perfect for rental income or extended family. Enjoy the cozy backyard and easy access to schools, parks, and transit. (id:63693)
3844/3848 Talbot Trail
Merlin, Ontario
Unique opportunity! A2 & M3 zoned parcel with two non-inhabitable former residential buildings and one workshop. Property being Sold As Land Value Only. No access to homes. Ideal site for future industrial or agricultural use, subject to municipal approvals. Buyer to verify all zoning and permitted uses. (id:63693)
3295 Quality Way Unit# 301
Windsor, Ontario
This spacious 2769 sq. ft. professional office space is now available for lease. Situated in a central, high-demand location within a prestigious office building, it's surrounded by a variety of complementary businesses and professional services. Plenty of windows for natural light and great views. Conveniently located near the main intersection of EC Row and Jefferson Blvd, minutes from the new Battery Plant. Utilities are included in the additional rent. (id:63693)
3280 Jefferson Boulevard Unit# 1
Windsor, Ontario
This spacious 5692 sq. ft. industrial/warehouse space is now available for lease. Unit has a high ceilings, a drive-in overhead door, and a fenced-in yard. Conveniently located near the main intersection of EC Row and Jefferson Blvd, minutes from the new Battery Plant, Ford Motor Company and many other major sites. (id:63693)
2555 Ouellette Avenue Unit# 175
Windsor, Ontario
This spacious 4,257 sq. ft. professional office suite with garage door is now available for lease. Situated in a central, high-demand location within a prestigious office building, it's surrounded by a variety of complementary businesses and professional services. Enjoy easy access to a wide range of nearby restaurants, shops, and amenities, providing convenience for both employees and clients. Utilities are included in the additional rent. (id:63693)
486 Advance Boulevard Unit# 130
Maidstone, Ontario
Prime 1564 sq ft corner unit in the prestigious Lakeshore Oasis Plaza (EC Row & Patillo Rd). This high-end commercial plaza offers excellent exposure, surrounded by strong national and local tenants including Subway, Pizza Hut, medical offices, and professional services. The unit features large storefront windows, a private patio, and ample on-site parking. Ideal opportunity for a franchise restaurant, cafe, or retail business looking to open in a thriving, high-traffic location. Don't miss your chance to join one of the area's most sought-after commercial hubs! (id:63693)
2545 Ouellette Avenue Unit# 2
Windsor, Ontario
This high visibility 1932 sq. ft. suite is now available for lease - great for retail, medical, office or restaurant with plenty of parking. Situated in a central, high-demand location, it's surrounded by a variety of complementary businesses and professional services. Enjoy easy access to a wide range of nearby restaurants, shops, and amenities, providing convenience for both employees and clients. Utilities are included in the additional rent. (id:63693)
3295 Quality Way Unit# 160
Windsor, Ontario
This 1899 sq. ft. professional office space with kitchenette is now available for lease. Situated in a central, high-demand location within a prestigious office building, it's surrounded by a variety of complementary businesses and professional services. Conveniently located near the main intersection of EC Row and Jefferson Blvd, minutes from the new Battery Plant. Additional rent includes utilities. (id:63693)
2555 Ouellette Avenue Unit# 200
Windsor, Ontario
PREMIUM HIGH-END OFFICE SPACE - This high visibility 8144 sq. ft. professional office suite is now available for lease. Modern offices are fully finished with lots of windows for natural light and plenty of parking. Situated in a central, high-demand location, it's surrounded by a variety of complementary businesses and professional services. Enjoy easy access to a wide range of nearby restaurants, shops, and amenities, providing convenience for both employees and clients. (id:63693)

